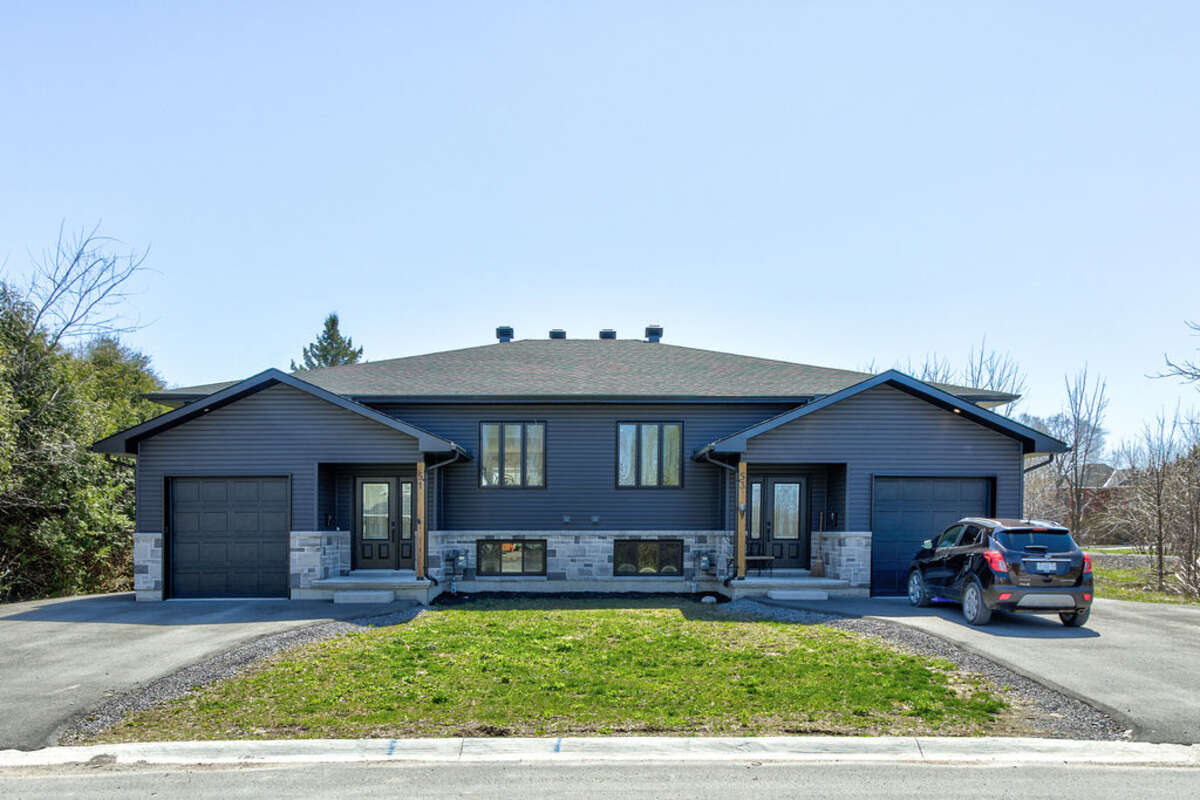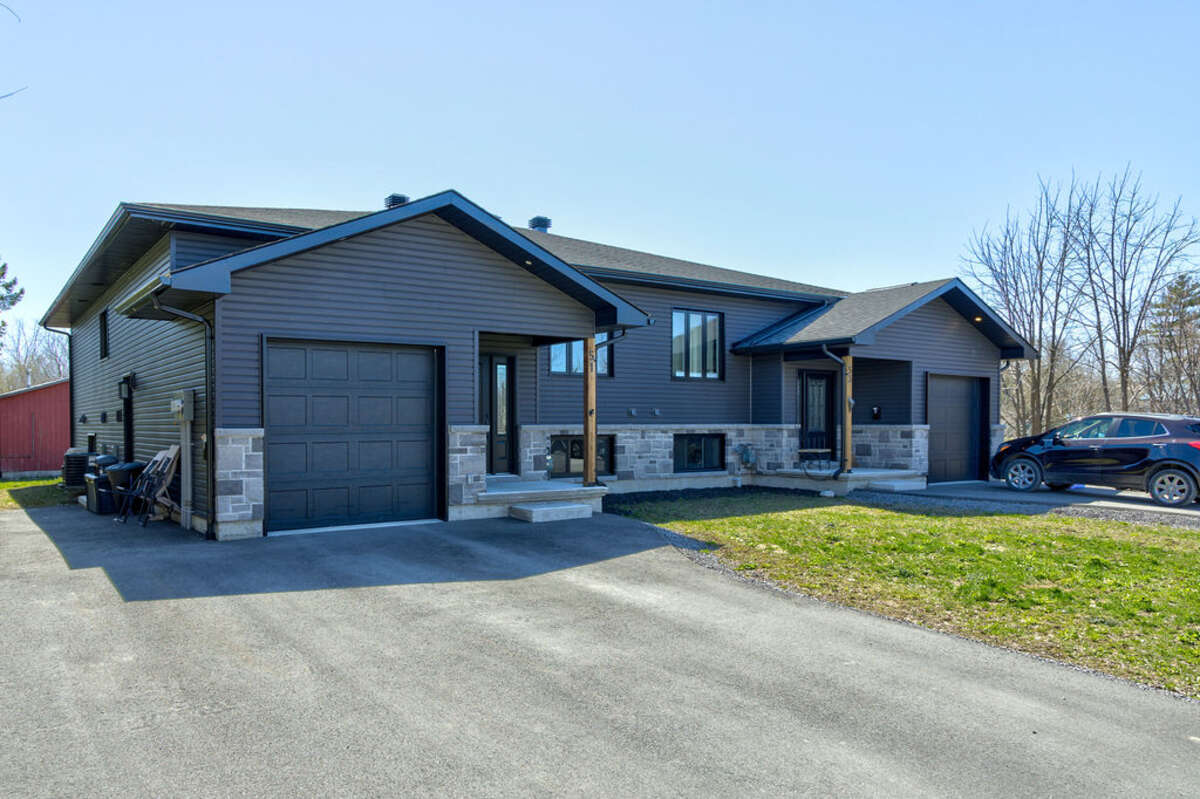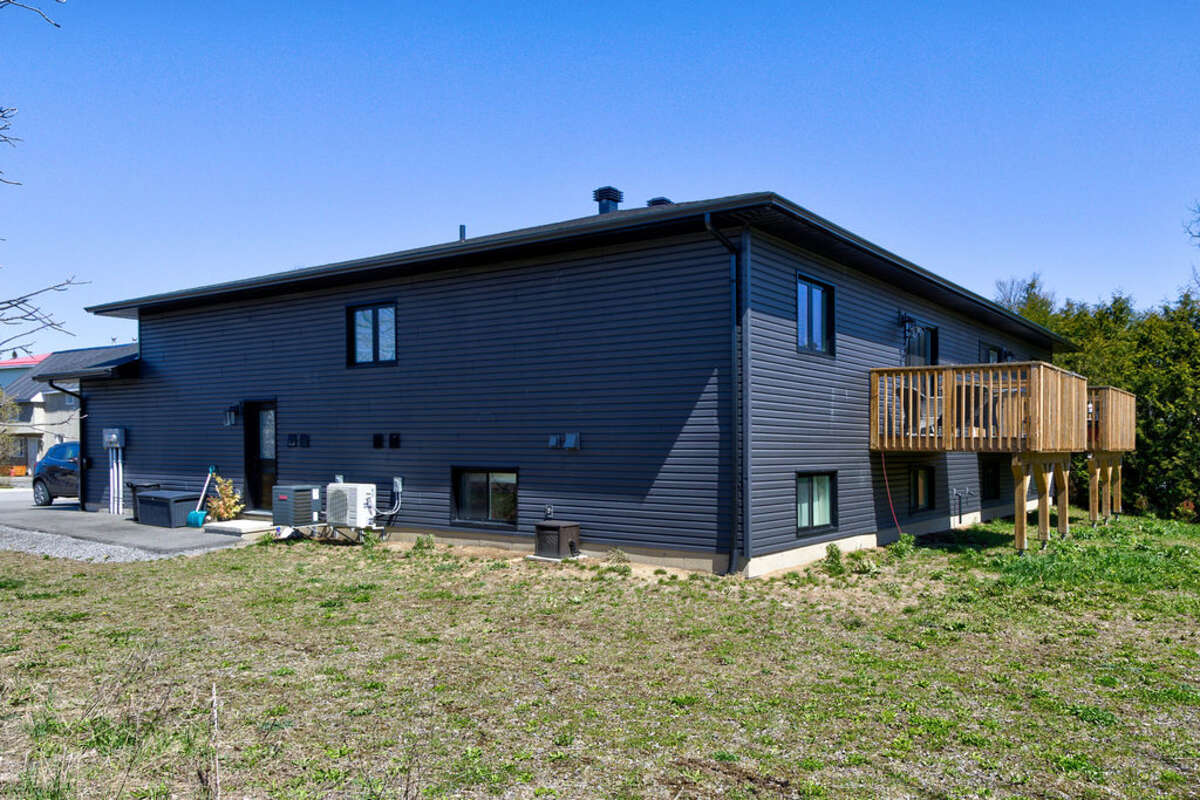4-Plex For Sale in Arnprior, ON
51-53 Norma St North
$1,324,900Turn Key 4 Unit Building!
This Seller is Buyer Agent Friendly
This seller is willing to negotiate commission with any real estate agent who brings an acceptable offer from a qualified buyer.
- Description
- Other Features
- Map Location
- Mortgage
- CONTACT SELLER
Property Description
Welcome to 51-53 Norma Street North, an exceptional opportunity for savvy investors or homebuyers seeking a turn key 4 unit income property. This fourplex is a purpose built semidetached consisting of 2 upper level apartments with attached garages, and 2 secondary dwelling units located in each respective basement. Featuring 4 spacious 2-bedroom 1-bathroom units, modern finishes, minimum 2 parking spaces per apartment, A/C, In unit laundry, 3 stainless kitchen appliances, and extra storage for every apartment. This building was constructed in may 2022 and is located on a dead end street next to the beautiful recreational Algonquin trail. It's an ideal addition to any investment portfolio. Don't miss out on this excellent turn-key investment opportunity!
Other Features
| LEVEL | ROOM | DIMENSIONS |
|---|---|---|
| Main Level | Bedroom |
3.66m x 3.40m
(12'0" x 11'2") |
| Main Level | Bedroom |
3.25m x 3.25m
(10'8" x 10'8") |
| Main Level | Bedroom |
3.66m x 3.40m
(12'0" x 11'2") |
| Main Level | Bedroom |
3.25m x 3.25m
(10'8" x 10'8") |
| Basement | Bedroom |
3.02m x 3.35m
(9'11" x 11'0") |
| Basement | Bedroom |
4.04m x 2.74m
(13'3" x 9'0") |
| Basement | Bedroom |
3.02m x 3.35m
(9'11" x 11'0") |
| Basement | Bedroom |
4.04m x 2.74m
(13'3" x 9'0") |
| Main Level | 3pc Bathroom |
3.25m x 1.68m
(10'8" x 5'6") |
| Main Level | 3pc Bathroom |
3.25m x 1.68m
(10'8" x 5'6") |
| Basement | 3pc Bathroom |
2.74m x 2.13m
(9'0" x 7'0") |
| Basement | 3pc Bathroom |
2.74m x 2.13m
(9'0" x 7'0") |
| Main Level | Kitchen |
5.16m x 5.16m
(16'11" x 16'11") |
| Main Level | Kitchen |
5.16m x 5.16m
(16'11" x 16'11") |
| Basement | Kitchen |
3.66m x 2.39m
(12'0" x 7'10") |
| Basement | Kitchen |
3.66m x 2.39m
(12'0" x 7'10") |
| Main Level | Living Room |
4.04m x 5.61m
(13'3" x 18'5") |
| Main Level | Living Room |
4.04m x 5.61m
(13'3" x 18'5") |
| Basement | Living Room |
4.27m x 3.43m
(14'0" x 11'3") |
| Basement | Living Room |
4.27m x 3.43m
(14'0" x 11'3") |
| Basement | Laundry Room |
1.02m x 1.52m
(3'4" x 5'0") |
| Basement | Laundry Room |
1.02m x 1.52m
(3'4" x 5'0") |
| Main Level | Dining Room |
3.12m x 4.19m
(10'3" x 13'9") |
| Main Level | Dining Room |
3.12m x 4.19m
(10'3" x 13'9") |
| Basement | Mechanical Room |
4.14m x 1.83m
(13'7" x 6'0") |
| Basement | Mechanical Room |
4.14m x 1.83m
(13'7" x 6'0") |
| Basement | Laundry Room |
2.97m x 4.88m
(9'9" x 16'0") |
| Basement | Laundry Room |
2.97m x 4.88m
(9'9" x 16'0") |
Map Location
Approximate Map Location*
51-53 Norma St North, Arnprior, Ontario, Canada K7S 3A8
click here
* Each seller is responsible for ensuring that their map location is accurate. Please contact the seller directly if you have any questions.
Mortgage Calculator
This property is also on REALTOR.CA
LISTING #: 1390147 (click to view)
The Basics
- Property Type: 4-Plex / Apartment / Revenue Property / Semi-Detached House / Townhouse
- Ad Type: For Sale
- Ownership: Freehold/Fee Simple
- Listing ID: 483256
Main Features
Square Feet
Lot Size
Annual Taxes
Parking
FEATURED SERVICES CANADA
Want to be featured here? Find out how.













