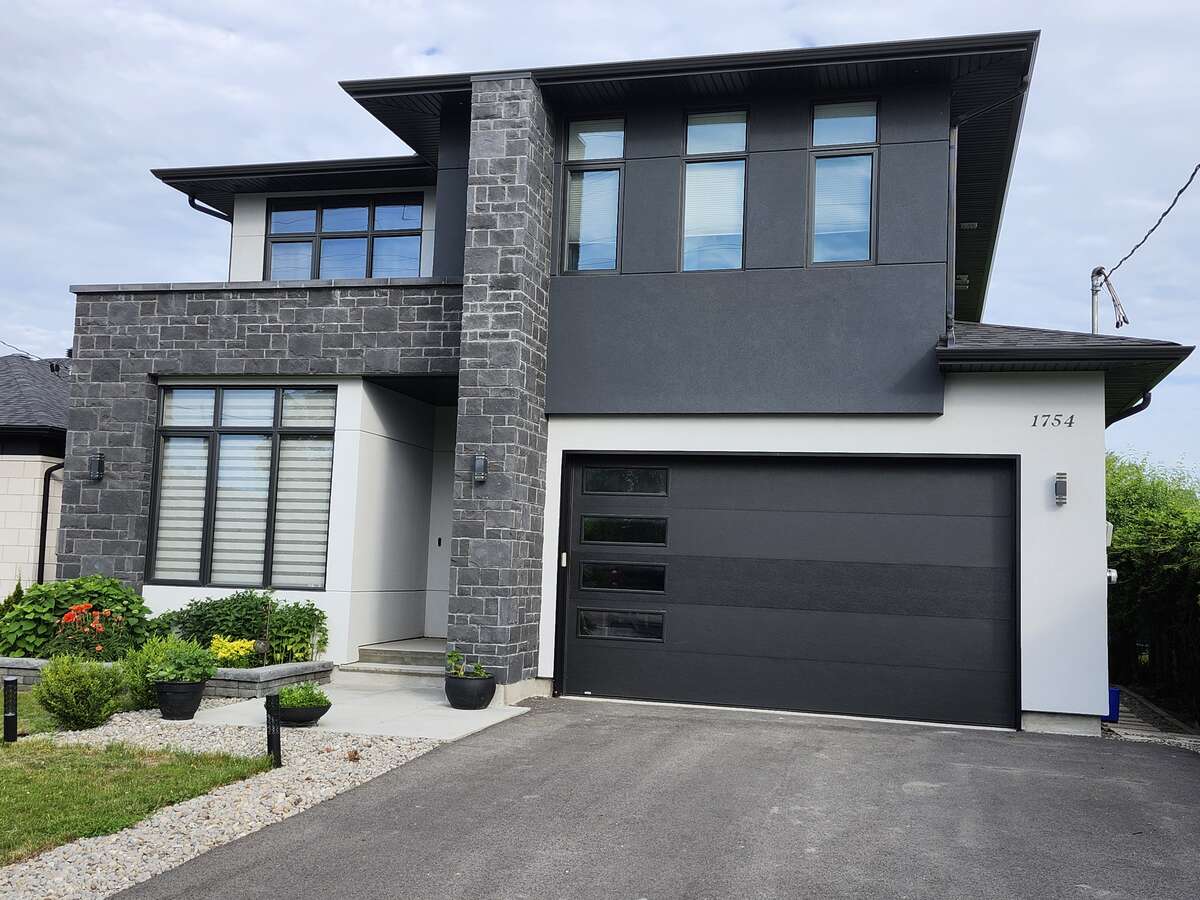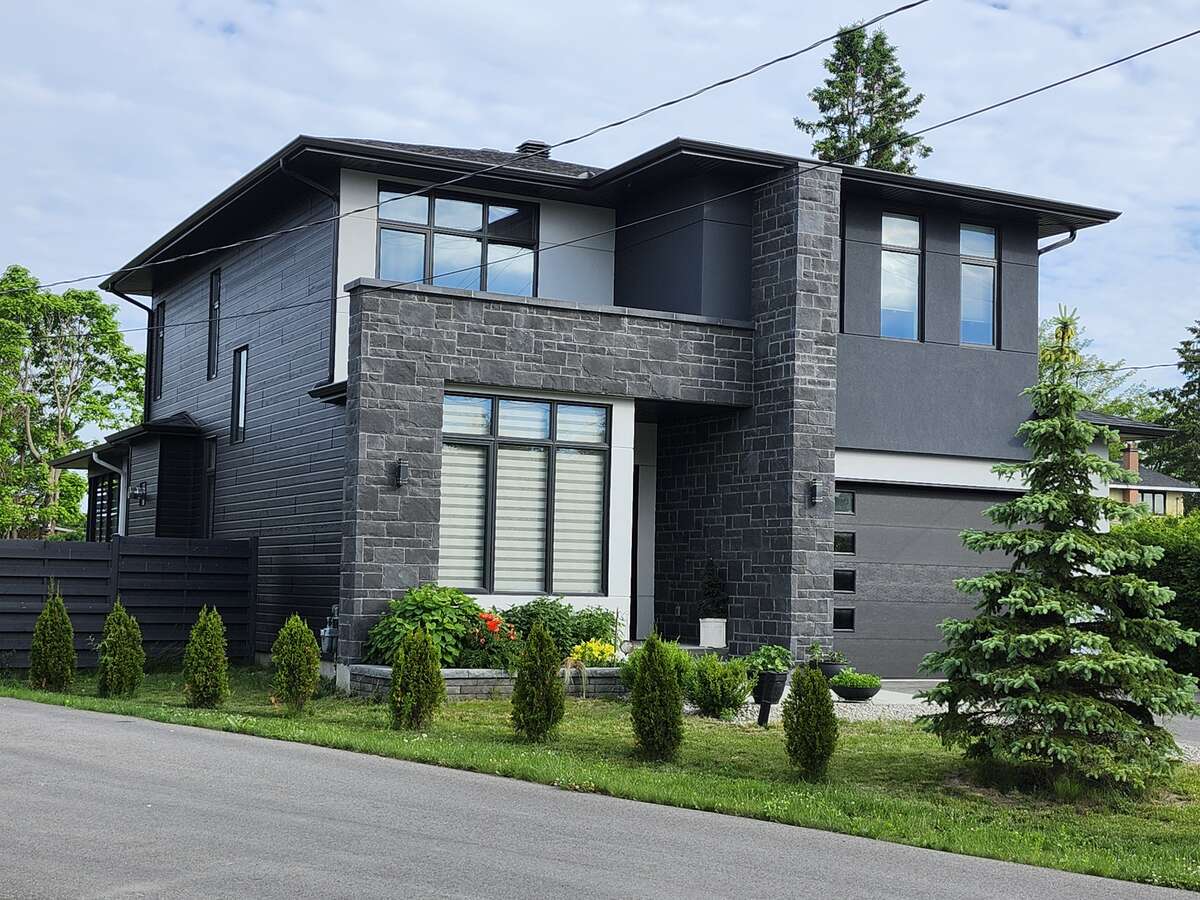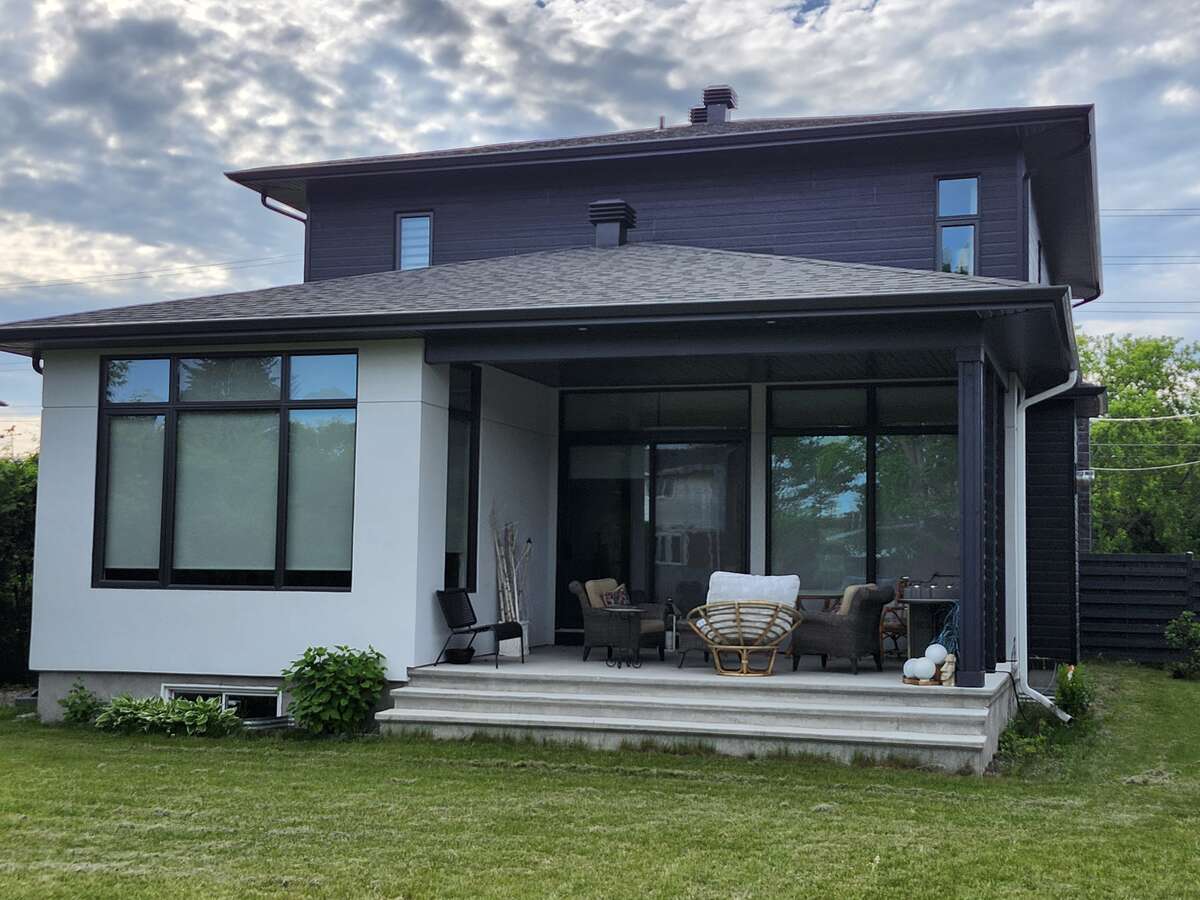House For Sale in Ottawa, ON
1754 Prince of Wales Drive
$1,499,000Stunning 3 Bedroom Open Concept Home in Prime Cent
This Seller is Buyer Agent Friendly
This seller is willing to negotiate commission with any real estate agent who brings an acceptable offer from a qualified buyer. Realtors welcome at 1.5%.
- Description
- Other Features
- Map Location
- Mortgage
- CONTACT SELLER
Property Description
Built in 2021, this luxurious 2700 sq ft home boasts an open concept design with 10 ft ceilings on the main level and 9 ft ceilings on the second. The main level features a large kitchen with quartz countertops, an elegant dining room, a home office, a stylish living room with a designer feature wall and fireplace, and a spacious mudroom with ample storage. The second level offers three spacious bedrooms, a primary ensuite with dual vanities, a full 5-piece bathroom, and a convenient laundry area. High-end appliances include a Café induction stove and dishwasher, a Frigidaire professional series fridge/freezer, and LG laundry units. Additional features include large windows with custom blinds, a covered lanai, a roughed-in central vacuum system, owned commercial grade hot water tank, and an oversized 20x22 foot garage. Centrally located, this home is minutes from Ottawa Airport, Carleton and Ottawa Universities, major hospitals, Dows Lake, and downtown Ottawa. It is also within walking distance to Hog's Back Falls, Vincent Massey Park, Mooney's Bay Beach, and adjacent to the scenic Rideau River conservation area with walking and bike paths. This home perfectly blends luxury, convenience, and location. Contact us today for more information or to schedule a viewing!
Other Features
| LEVEL | ROOM | DIMENSIONS |
|---|---|---|
| Second Level | Bedroom - Primary |
5.03m x 4.88m
(16'6" x 16'0") |
| Second Level | Bedroom |
5.03m x 4.14m
(16'6" x 13'7") |
| Second Level | Bedroom |
4.01m x 3.43m
(13'2" x 11'3") |
| Second Level | 4pc Ensuite Bath |
5.03m x 3.00m
(16'6" x 9'10") |
| Second Level | 5pc Bathroom |
3.05m x 2.72m
(10'0" x 8'11") |
| Main Level | 2pc Bathroom |
1.98m x 1.47m
(6'6" x 4'10") |
| Main Level | Kitchen |
4.65m x 4.57m
(15'3" x 15'0") |
| Main Level | Great Room |
6.91m x 4.88m
(22'8" x 16'0") |
| Main Level | Mud Room |
4.57m x 3.05m
(15'0" x 10'0") |
| Main Level | Study/Library |
4.19m x 2.87m
(13'9" x 9'5") |
| Main Level | Garage - Attached |
6.71m x 6.10m
(22'0" x 20'0") |
Map Location
Approximate Map Location*
1754 Prince of Wales Drive, Ottawa, Ontario, Canada K2C 1P5
click here
* Each seller is responsible for ensuring that their map location is accurate. Please contact the seller directly if you have any questions.
Mortgage Calculator
This property is also on REALTOR.CA
LISTING #: 1399368 (click to view)
The Basics
- Property Type: House
- Ad Type: For Sale
- Listing ID: 906727
Main Features
Square Feet
Lot Size
Annual Taxes
Parking
FEATURED SERVICES CANADA
Want to be featured here? Find out how.













